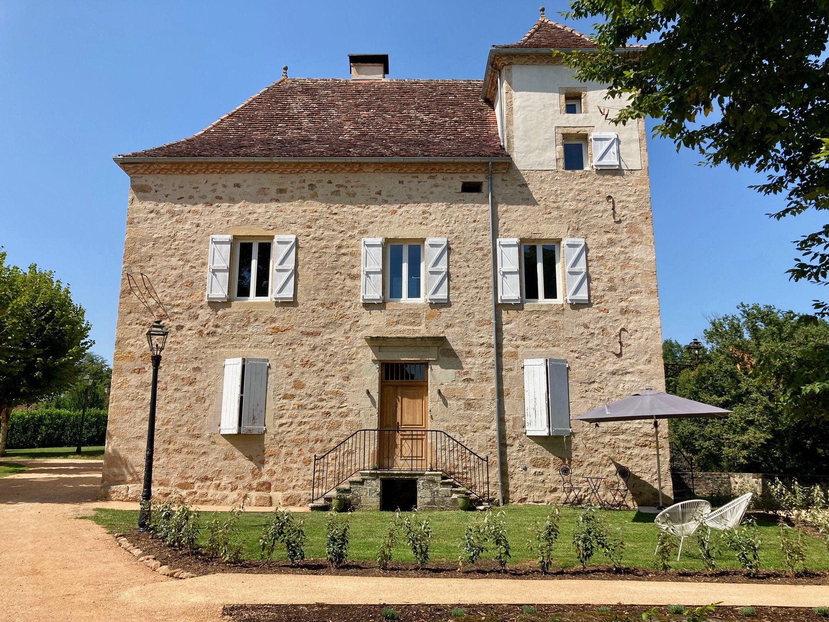
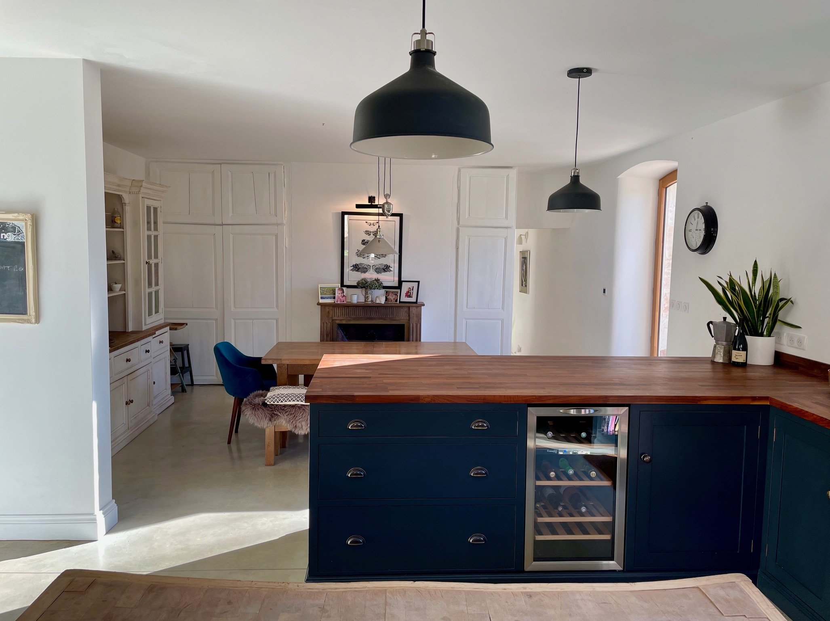
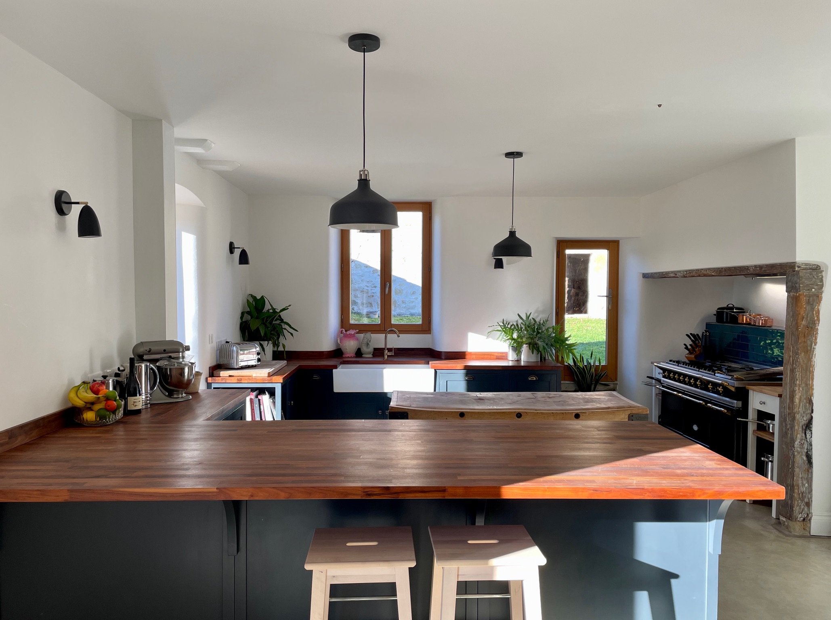
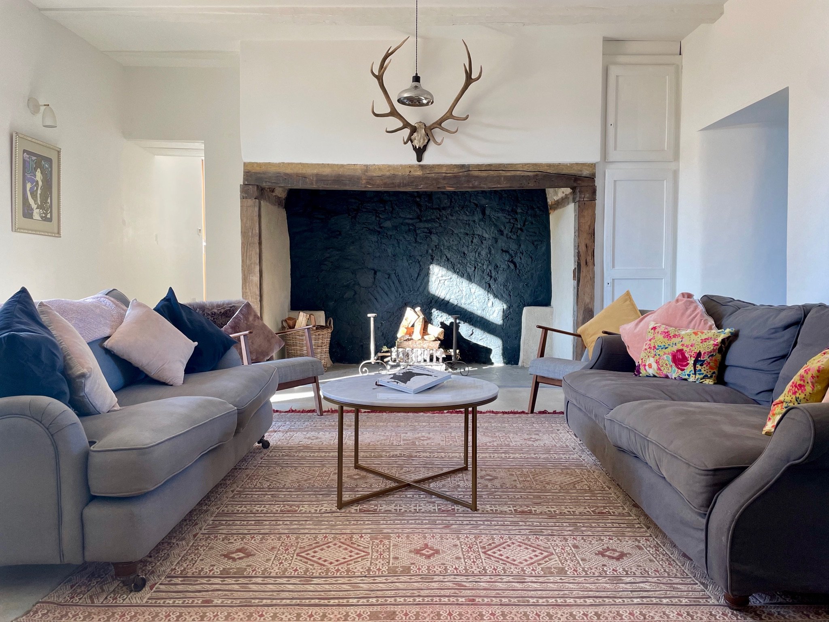
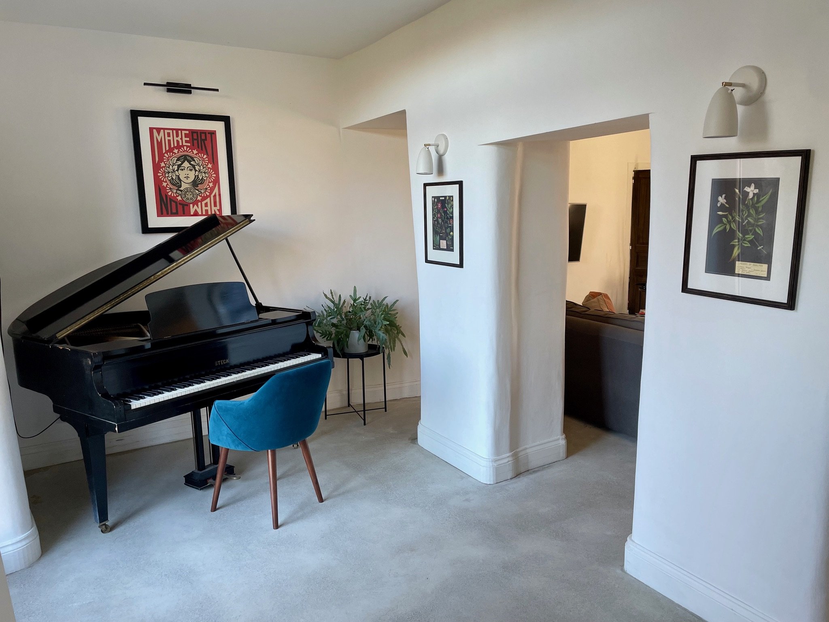
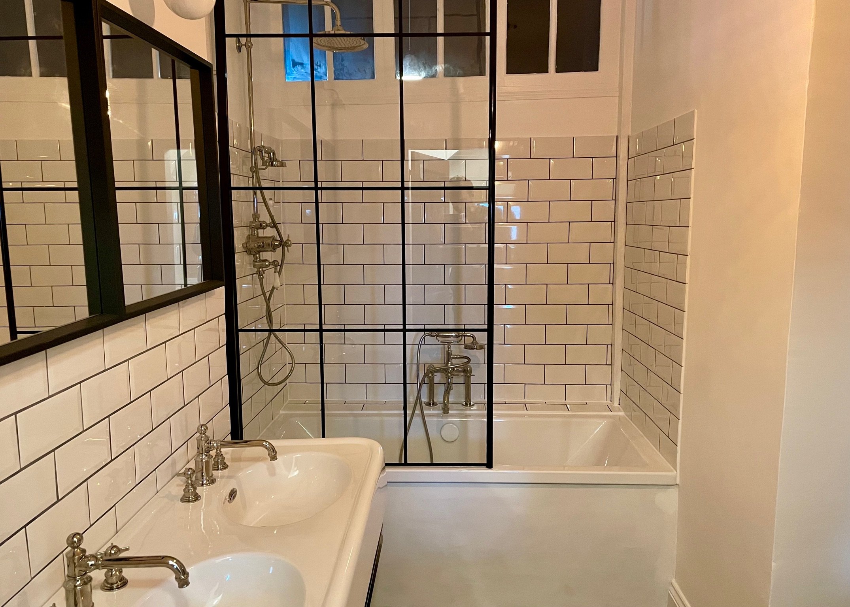
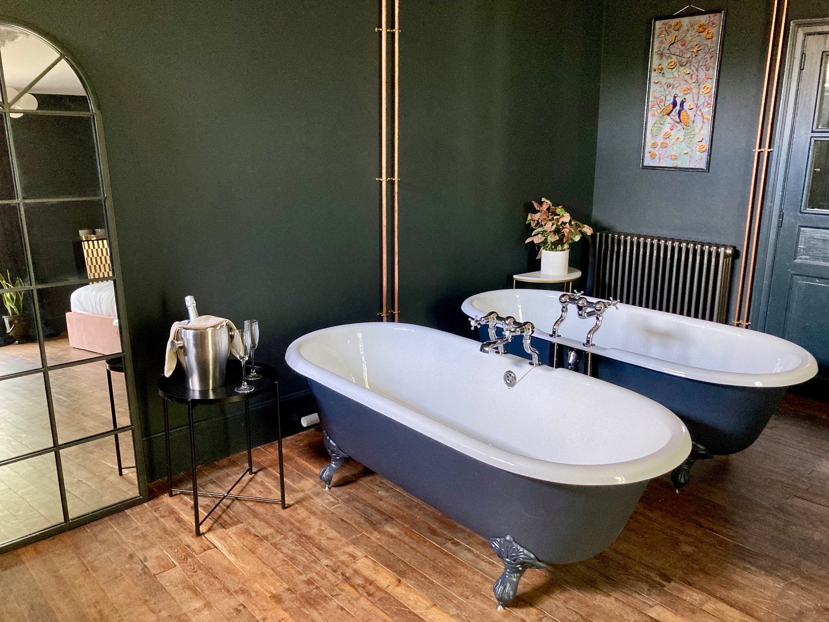
Restoration and Extension
The extensive ecological restoration of this iconic building in Southern France involved a blend of traditional and modern building techniques to transform it into a large family home, complemented by three charming Chamber D’hôte suites. Perched atop a hill with panoramic views of, and a short stroll into, the medieval merchant town, this building has a storied history dating back to its original construction in 1824.
The project commenced with a derelict structure that lacked floors, windows, and a stable roof. The roof underwent a thorough restoration, including significant structural work to ensure its durability. All windows and doors were replaced with new. On the ground floor, a new polished concrete floor with underfloor heating was installed, providing modern comfort while retaining a sleek aesthetic. The external walls were finished internally with a traditional lime plaster composite incorporating cork fragments to enhance thermal performance, marrying tradition with energy efficiency.
At the rear of the property, a new extension was added to create additional living space. This extension includes a new covered terrace offering stunning views over the valley, featuring a traditional timber frame canopy built in the local French artisan style. The terrace is accessible from the bedrooms and also via newly installed spiral staircases, which was sourced from a Victorian factory in Paris, meticulously restored and repurposed.
On the first floor, all bedrooms were outfitted with ensuite bathrooms designed in a traditional style. The historic timber floors in these rooms, including chestnut in some and oak parquet in the master bedroom, were carefully restored to preserve their original beauty. The ground floor houses a new handmade kitchen with elegant walnut worktops. At the opposite end of the building, the first of the three Chamber D’hôte suites features 'his & hers' side-by-side cast iron roll-top baths, adding a touch of luxury and romance.In the attic, treatments were applied to eradicate woodworm and termites before a comprehensive overhaul of the insulation was conducted to prevent heat loss and improve energy efficiency.
The gardens, initially overgrown and unsightly, required significant attention to complement the restored Maison du Maître. Careful landscaping transformed the outdoor space, creating new pathways and restoring the fountain and sculptures. Additionally, the traditional iron gates were automated, blending historical charm with modern convenience.
This restoration project not only revitalised the building's structural and aesthetic integrity but also ensured that it meets contemporary standards of comfort and energy efficiency, all while preserving its historical essence and charm.
